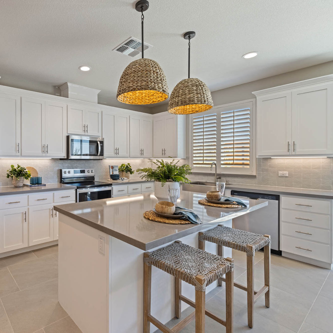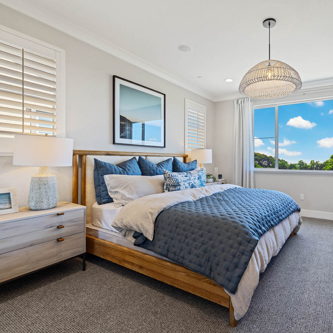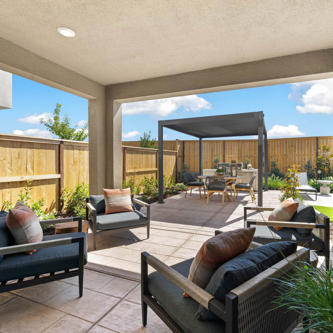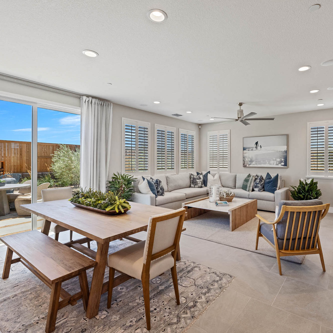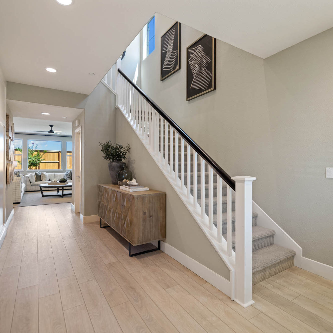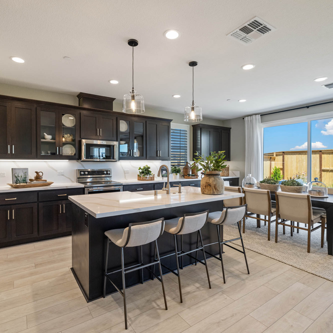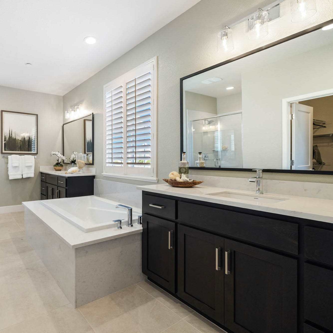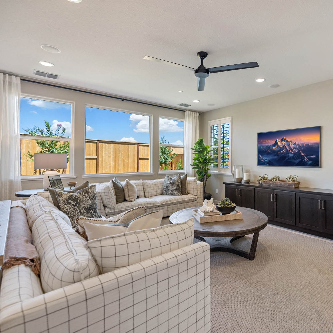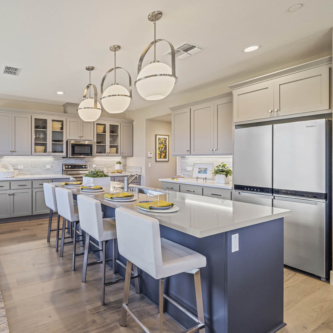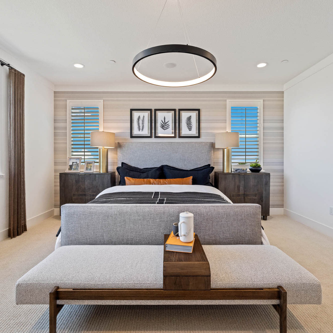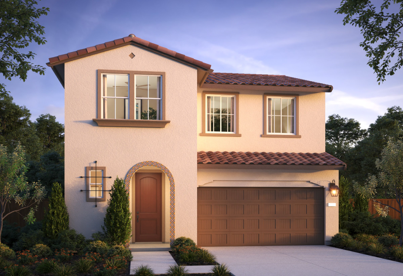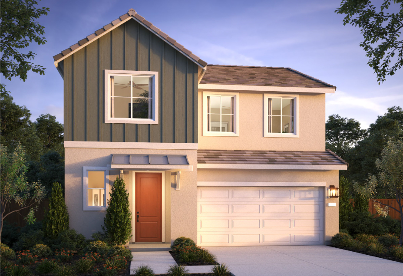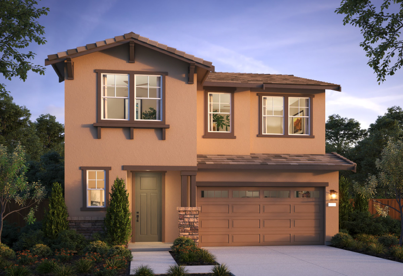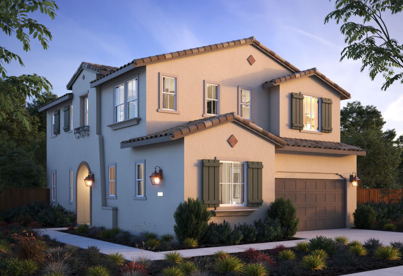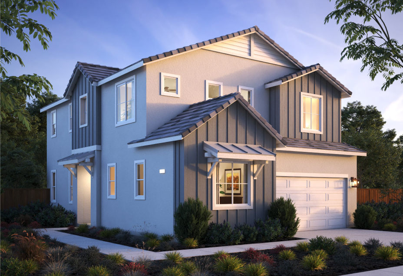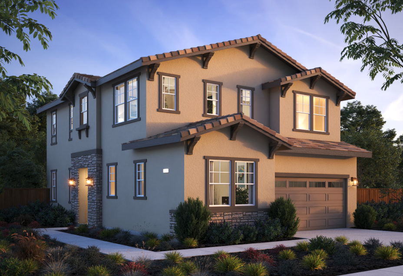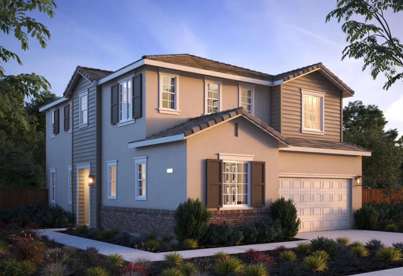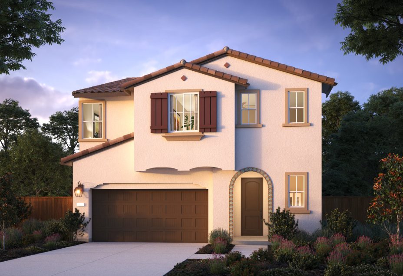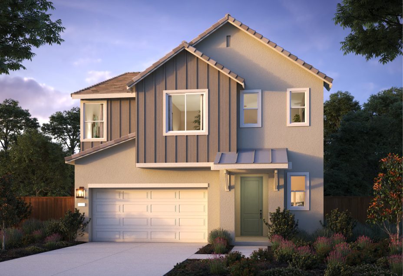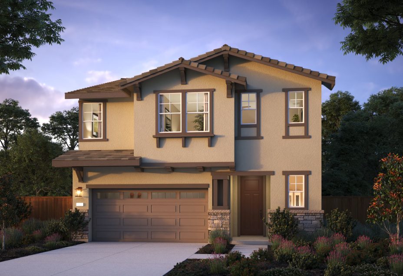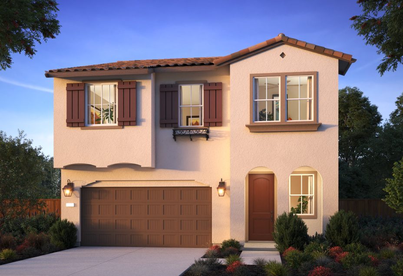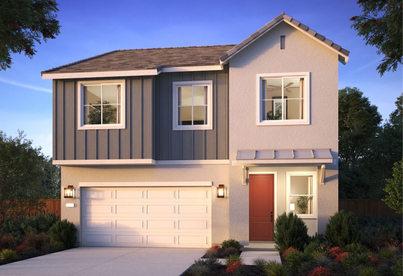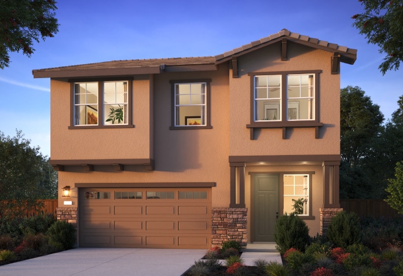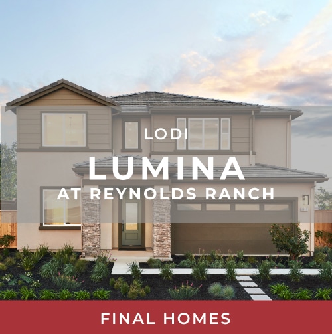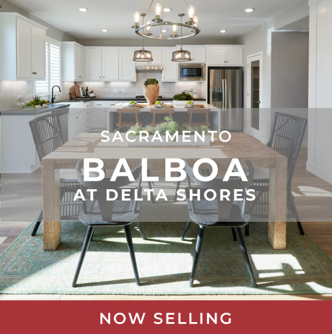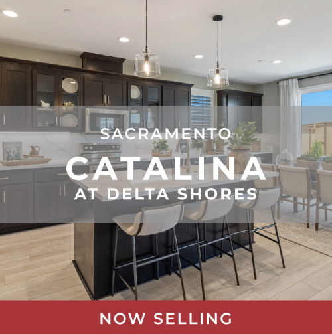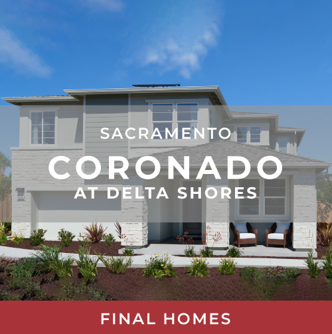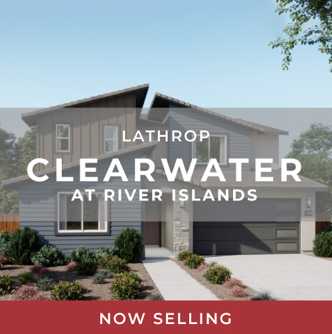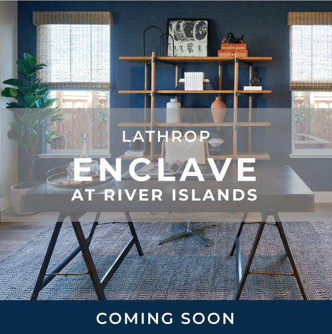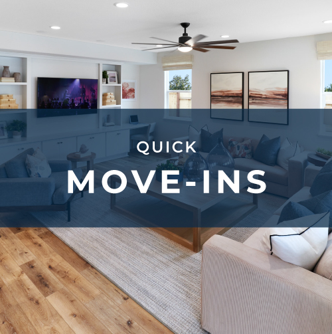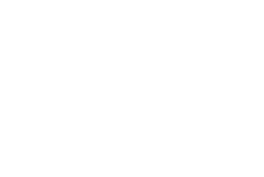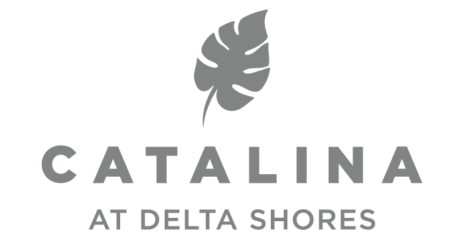
CATALINA
New single family homes from the high $500,000s
Catalina at Delta Shores in Sacramento is the perfect new neighborhood for room to grow, featuring well-designed two-story, single-family homes within walking distance to the Delta Shores center offering shopping, a movie theater, and lots of options for casual dining.
Enjoy easy access to downtown Sacramento via the Regional Transit Light Rail Station, I-5 or Highway 99 for convenient commuting. Recreation is within easy reach, including the nearby Sacramento River for walks and bike rides, old town Sacramento, River Cats baseball games and the Sacramento Zoo.
Tour 4 model homes at Catalina today!
FLOOR PLANS
THE BELVEDERE
FROM $596,414
APPROX. 1,940 SQ FT
3 BED
2.5 BATH
LOFT
Elevation A
Elevation B
Elevation C
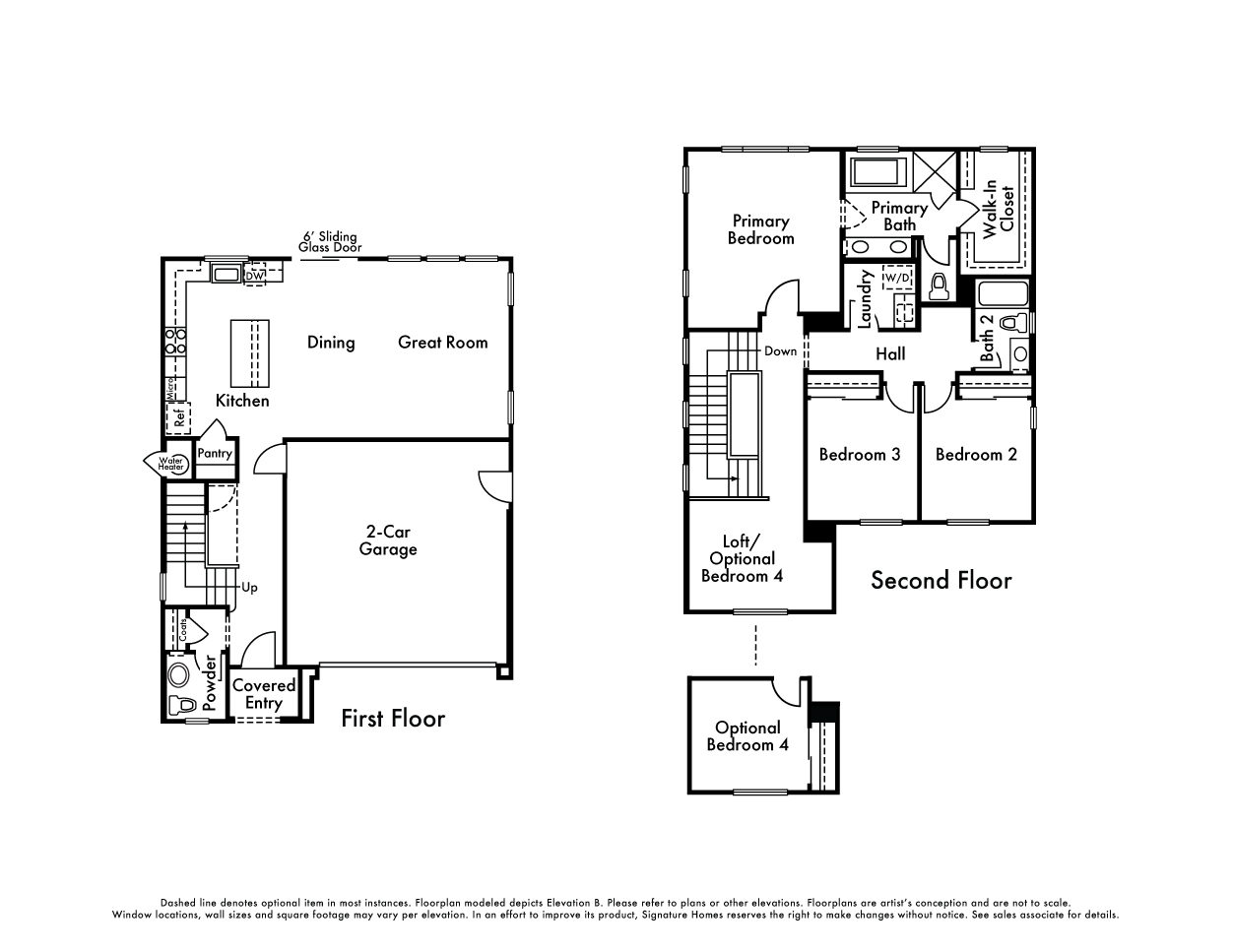
INFORMATION CENTER
HOURS
10 a.m. – 5 p.m. Daily
WEDNESDAYS 12 p.m. – 5 p.m.
THE TIBURON
TEMPORARILY UNAVAILABLE
APPROX. 2,143 SQ FT
4 BED
3 BATH
Elevation A
Elevation B
Elevation C
Elevation D
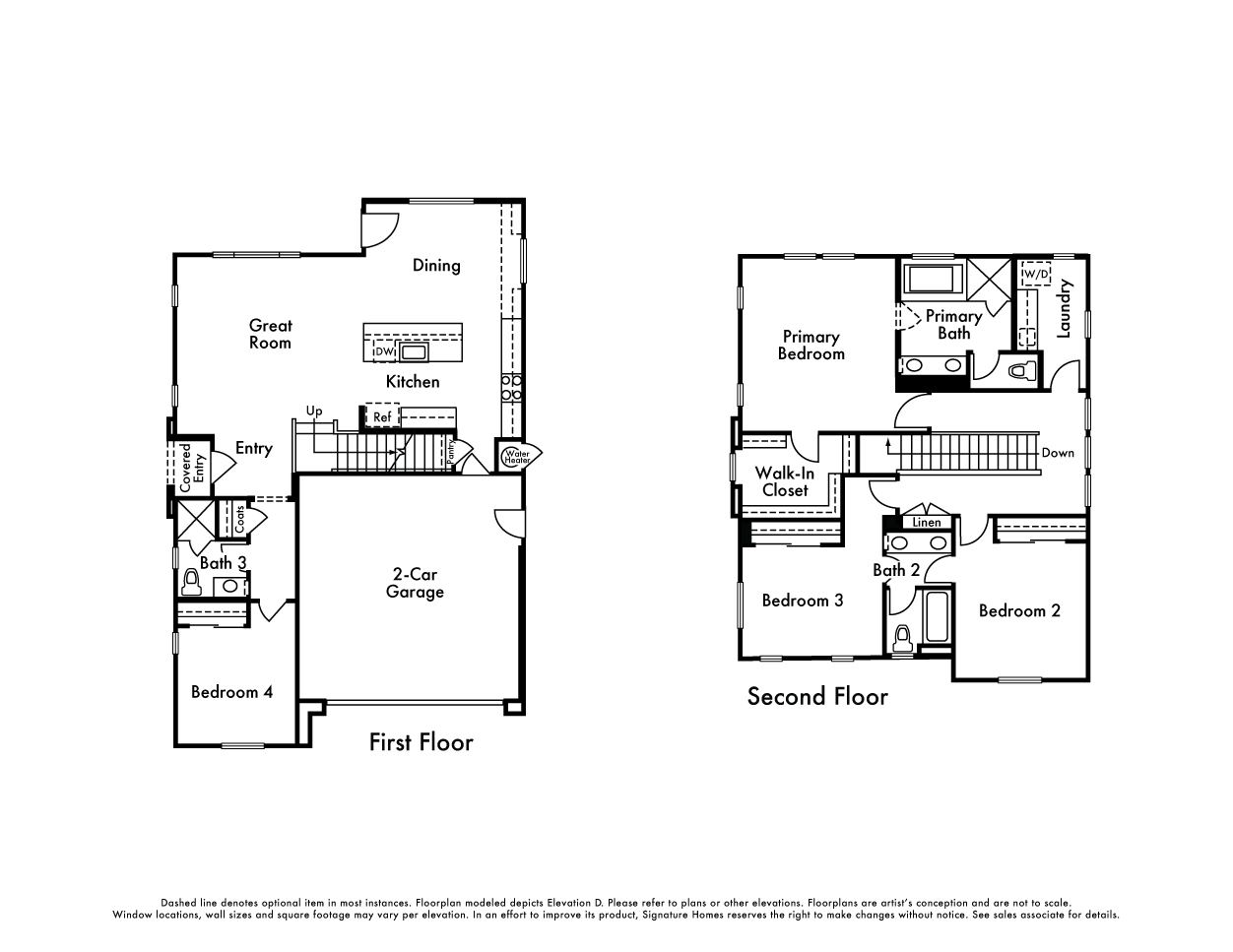
INFORMATION CENTER
HOURS
10 a.m. – 5 p.m. Daily
WEDNESDAYS 12 p.m. – 5 p.m.
THE VICTORIA
FROM $609,279
APPROX. 2,367 SQ FT
4 BED
2.5 BATH
TECH
CALIFORNIA ROOM
Elevation A
Elevation B
Elevation C
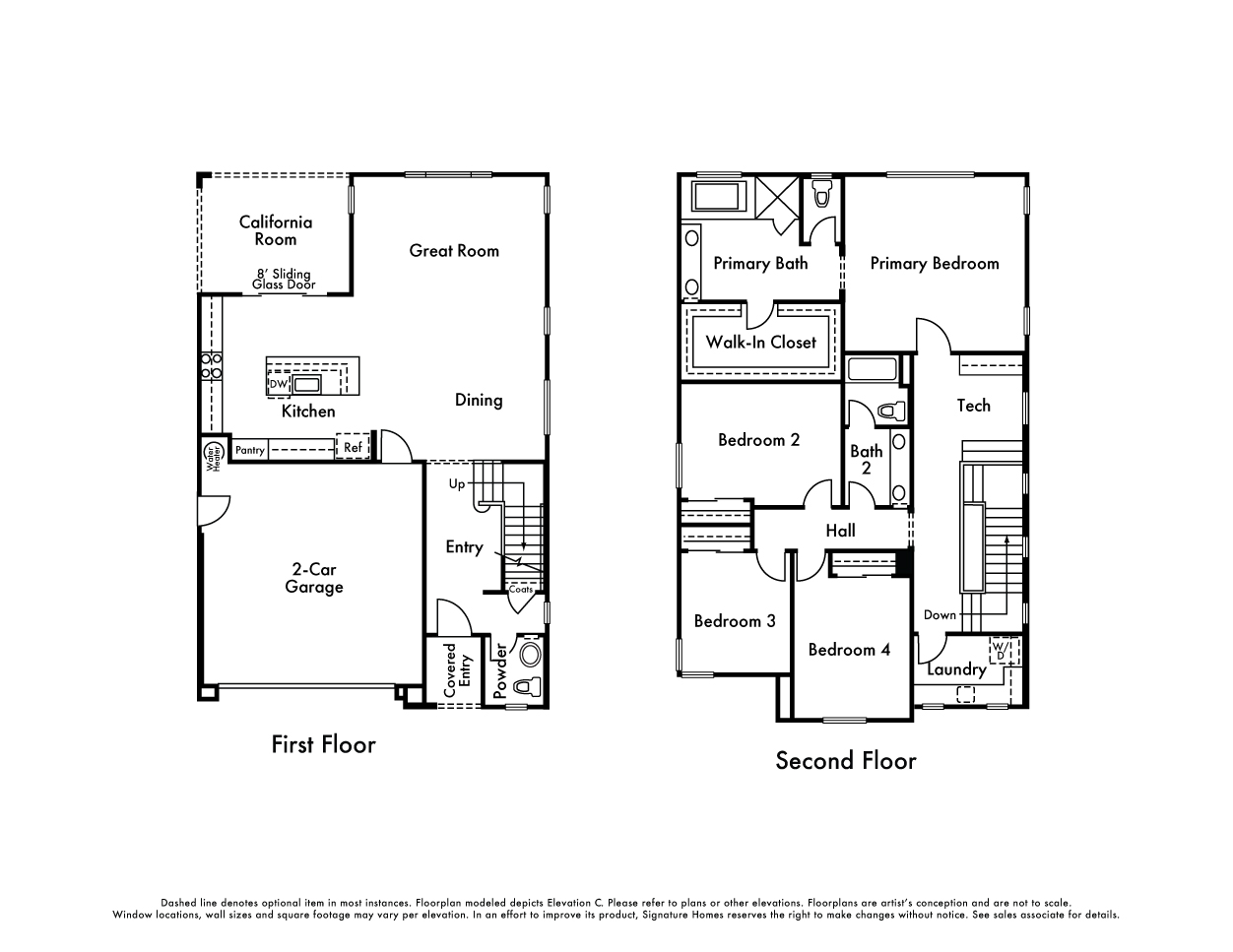
INFORMATION CENTER
HOURS
10 a.m. – 5 p.m. Daily
WEDNESDAYS 12 p.m. – 5 p.m.
THE YERBA BUENA
FROM $599,311
APPROX. 2,521 SQ FT
4 BED
2.5 BATH
LOFT
Elevation A
Elevation B
Elevation C
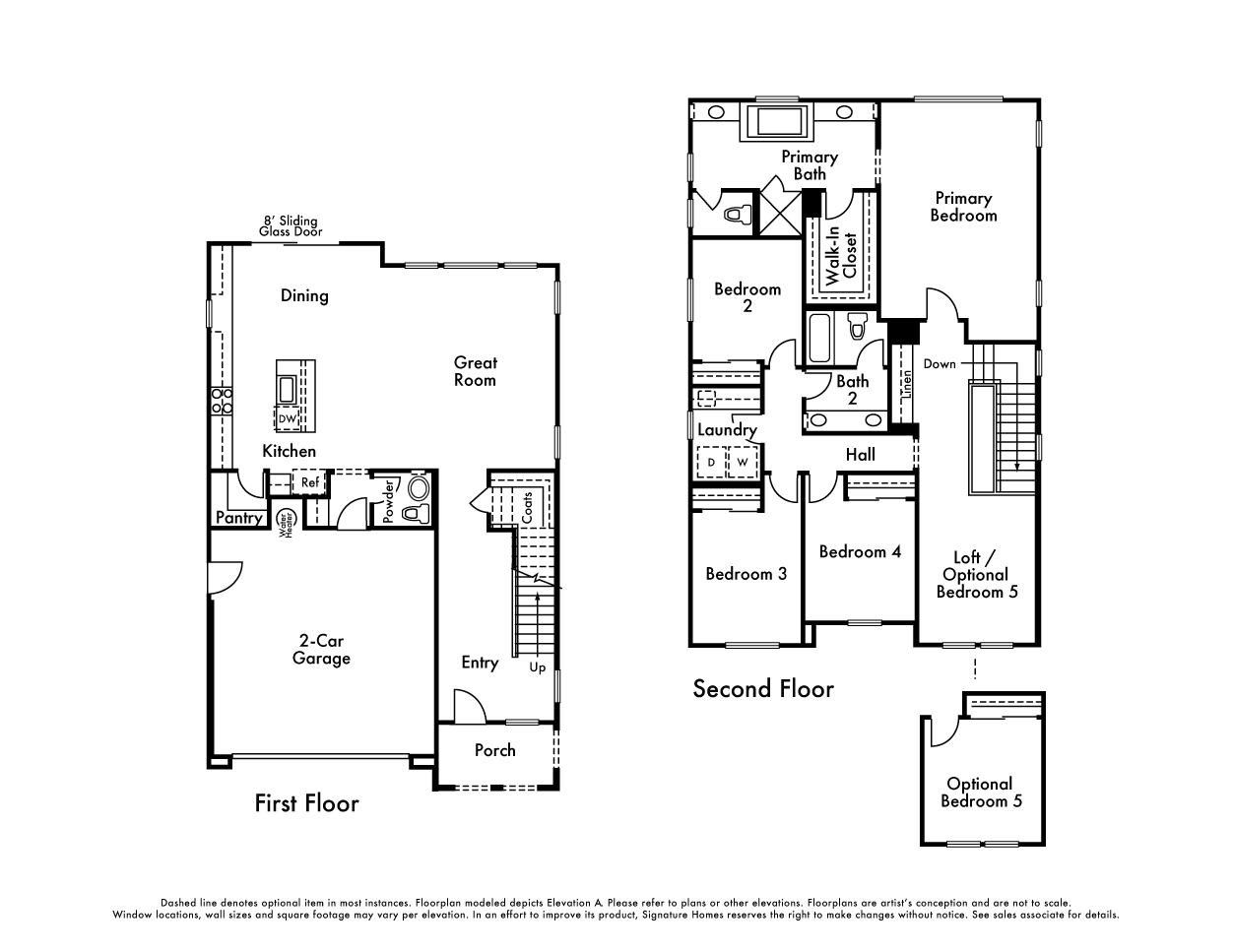
INFORMATION CENTER
HOURS
10 a.m. – 5 p.m. Daily
WEDNESDAYS 12 p.m. – 5 p.m.
HOME FEATURES
• Discover four well-designed, two-story floor plans with detailed architectural styles of Spanish Colonial, Agrarian Contemporary, Craftsman, and American Traditional
• Designer selected color coordinated exteriors with quality Sherwin-Williams® paints welcome you home every day
• Rely on the durability of long-lasting Eagle® concrete tile roofing or custom metal roofing in pre-selected styles and colors (per plan)
• Enjoy the beautiful exterior masonry accents with Rock Mill Tile & Stone® and American Olean® tile, El Dorado Stone®, or H.C. Muddox® stone in various styles and colors (per plan)
• Admire the James Hardie® wood-grain fiber cement siding or stucco finish (per plan) that adds character to your home
• Attractive Therma-Tru® paneled front door with Kwikset® hardware makes the perfect first impression
• Spacious two-car garage provides enough space for family vehicles and more
• Insulated steel Clopay® sectional roll-up garage door with automatic Liftmaster® Wi-Fi opener and two transmitters offer security and convenience
• Architecturally inspired carriage lights at the patio and garage door light up your home in style
• Professionally designed front yard landscaping with automatic irrigation provide a welcoming entrance to your property
• Convenient outdoor hose bibs make watering your garden easy
Stunning Home Interiors
• Minimum nine-foot ceilings on first and second floors keep your home open, airy and bright
• Two-panel interior doors with Kwikset® polished chrome hardware add exceptional detail
• Admire hand-laid 12×12 inch Daltile® Arena ceramic tile flooring in four designer colors in the entry, kitchen, laundry and bathrooms
• Quality Mohawk® Top Card II plush carpet in designer colors invites you to take your shoes off and get comfortable
• Exquisite painted stair rails with square, painted balusters and newel posts are the perfect backdrop for family photos
• Enjoy the refinement of 5 ½ inch baseboards with smooth finish
• Note the subtle elegance of window stools with eased edge and apron throughout
• Custom bullnose wall corners in living areas provide the polish and finishing touch to your new home
Relish Your New Kitchen
• Custom shaker-style beech cabinetry with natural finish, European 3-way hinges and handsome polished chrome hardware are the ideal elements of your dream kitchen
• Beautiful granite slab countertops throughout kitchen in three designer color choices, with 6-inch backsplash, full height at cooktop
• A convenient kitchen island for entertaining family and friends
• Enjoy the quality Whirlpool® stainless steel appliance package including:
• 36” Electric Cooktop
• 36” Undercabinet Hood
• 30” Single Wall Oven
• Built-in Microwave with Trim Kit
• Energy Star® Dishwasher
• Delight in the superior quality of a Sterling® McAllister 18-gauge stainless steel, single basin, under counter mounted sink
• Moen® single handle stainless steel pullout faucet blends functionality with good looks
• Depend on your Insinkerator® 1/2 HP Badger 5 disposal for consistent performance
• Generous pantry provides space to stock up on essentials for your kitchen
A Luxurious Primary Bedroom Suite
• Relax in your sumptuous Maax® Exhibit soaking tub and separate shower
• Frameless glass shower door with polished chrome railing keeps the space modern and open
• Sleek E-Stone® solid surface countertops and surrounds with polished edges in are functional and beautiful, with two designer colors to choose from
• Lovely square cut, float glass mirror with polished chrome reflect and shine in your new space
• Luxurious dual vanities with Gerber® Luxoval under counter mounted sinks provide an elegant, modern look
• Premium Moen® Cia faucets in polished chrome blend form and function
• Spacious walk-in closet is perfect to organize all your personal belongings
All The Extras
• Your new home is fitted with the latest technology – an Open House® data communications center with 4×10 Telecom Module and 1×8 Video Module with all necessary connections to provide TV, telephone and network communications throughout the home
• Media-ready with 4-port faceplate, universal outlets – two CAT6 (voice/data) and two RG6 (video) in Great Room, Primary Bedroom and Loft
• Charge your electronic devices using two port USB outlet conveniently located at Kitchen
• For your convenience, prewired for a ceiling fan at Great Room
• A laundry room you’ll love, with built-in cabinetry and countertops, an electrical hookup for dryer, and optional sink
• Easy-care and beautiful E-Stone® solid surface countertop surrounds and backsplash in all secondary baths and laundry room, with two designer colors to choose from
• Quality polished chrome Moen® Cia faucets in secondary baths provide style and performance
• Decorative Gerber® pedestal sink in Powder Bath is beautiful and durable (per plan)
• WaterSense Certified Gerber® Maxwell elongated bowl toilets in all bathrooms
• Enjoy spacious closets for storage throughout your new home
Energy-Efficient and Environmentally Friendly
• State-of-the-art Honeywell® T6 PRO Wi-Fi Smart Set Back Thermostat with a zoned system for upstairs and downstairs temperature control (per plan)
• Lennox® furnace and condenser for central heating and air conditioning
• Broan® whole building ventilation system to distribute fresh air into every room
• Energy-efficient Rheem® electric water heater
• Low-E Alpine® windows and sliding glass patio doors save energy with U-Factor .30
• Radiant barrier wrap provides advanced solar protection
• Insulation makes a difference in your utility bills, including R-15-19 insulation for exterior walls, R-30 insulation for floor over garage/ exterior and R-19-30 attic insulation
• High-efficiency home construction
• WaterSense® Certified faucets, shower heads and toilets for conservation
• Smoke /carbon monoxide combination detectors to keep your family safe
• Low VOC paint to ensure healthy air quality
• Energy-efficient LED recessed lighting to brighten your home cost effectively
• Energy storage system ready
In an effort to improve its product, Signature Homes reserves the right to change features, prices, options, and specifications without notice.
Catalina by Signature Homes
STAY INFORMED
Join our interest list to be the first notified of special promotions, releases and openings.
*First Name, Last Name, Email, and Zip required.
By submitting, you agree that Signature Homes may communicate with you using email, telephone, or text message per the terms of our Privacy Policy. Msg & data rates may apply. You may unsubscribe at any time.
PREFERRED LENDERS
Understanding what it takes to finance your home is an important part of the home buying process. Below, youʼll find some useful reference information about obtaining your loan.
Please make sure you have the following items to complete the pre-qualification process:
• Last two years of W2s
• Last three months of paystubs
• Last two months of bank statements
• Last two years of tax returns
Pre-Qualification Information
We have developed a working relationship with select lenders who provide competitive mortgage programs and provide excellent service. These lenders are very familiar with our homes, the new home financing process and our requirements. Please contact a Preferred Lender below and submit an application for loan pre-approval. Signature Homes will request a current loan pre-approval accompany any offer submitted. Please note that you are under no obligation to obtain a loan from our Preferred Lenders.
Escrow Information
Our Sales Associate will open your escrow account and be the liaison between you, your lender and the title company. The title company is a neutral third party that handles all funds in the transaction and insures the title to the property that you are purchasing.
COMMUNITY LENDING GROUP
Mike Frank
![]() NMLSR ID: 328707
NMLSR ID: 328707![]() 916.214.5577
916.214.5577![]() mike.frank@clg.loans
mike.frank@clg.loans
U.S. Bank Home Mortgage
Chuck Scott
![]() NMLSR ID: 238999
NMLSR ID: 238999![]() 916.792.8660
916.792.8660 ![]() charles.scott@usbank.com
charles.scott@usbank.com

![]() 916.256.2557
916.256.2557![]() ddasari@sighomes.com
ddasari@sighomes.com![]() DRE #01900056
DRE #01900056![]() Traveler
Traveler![]() A Mom
A Mom![]() Eternal Optimist
Eternal Optimist

OUR NEIGHBORHOODS


