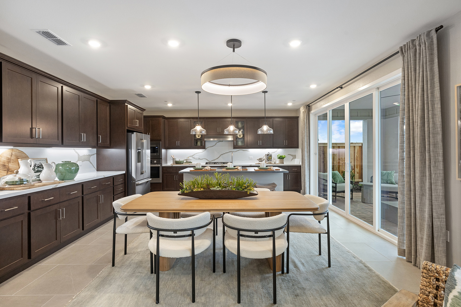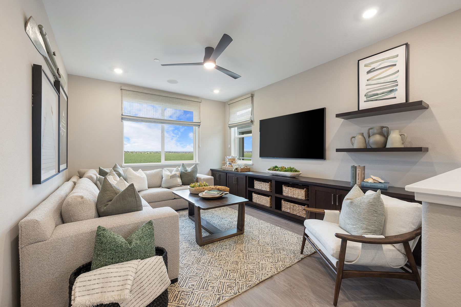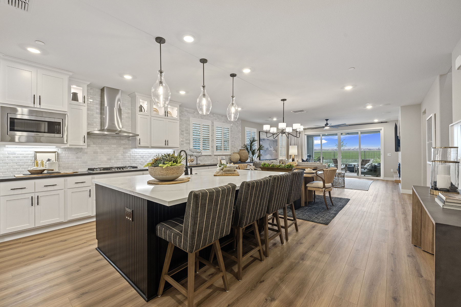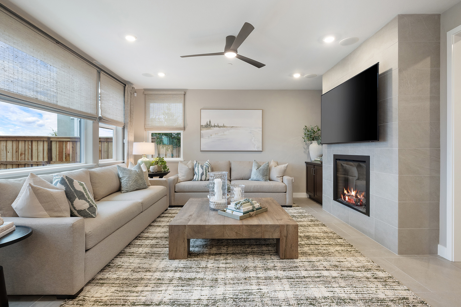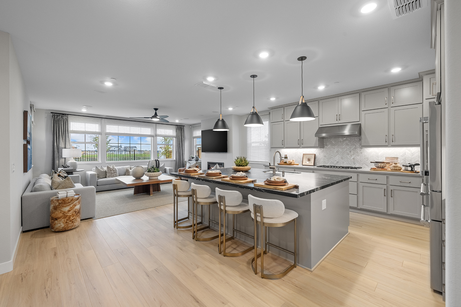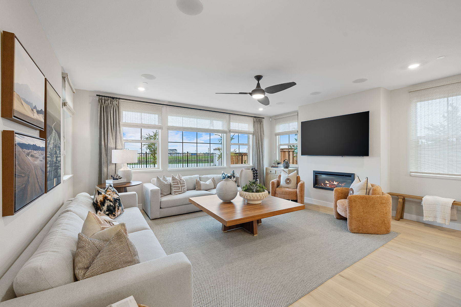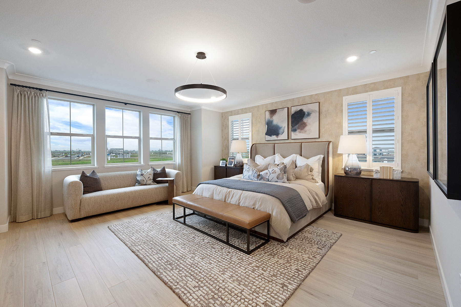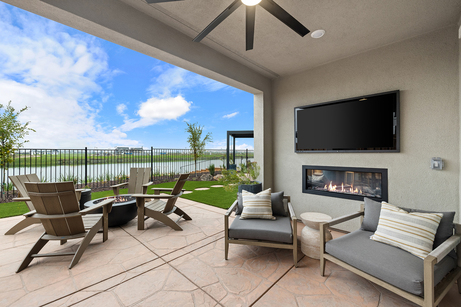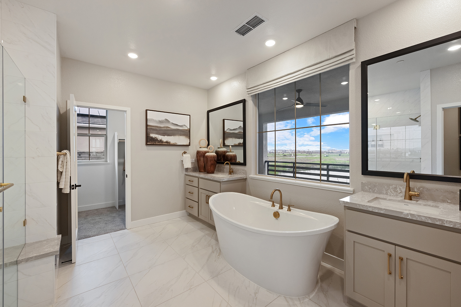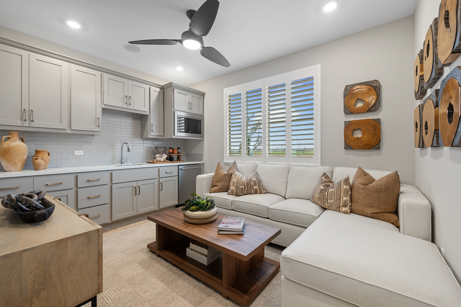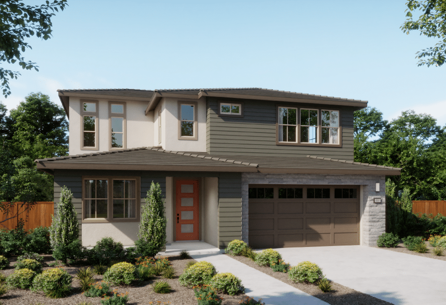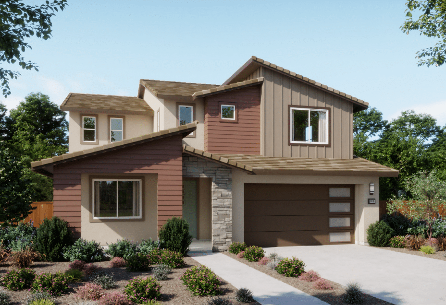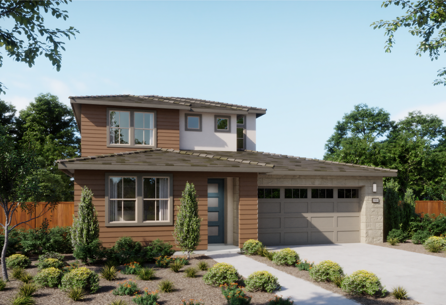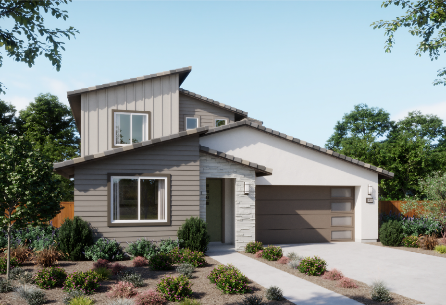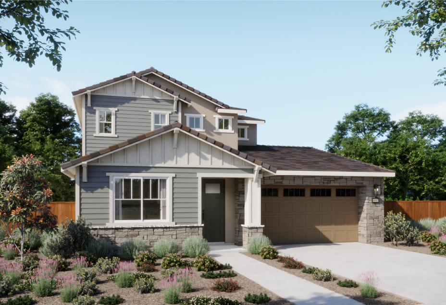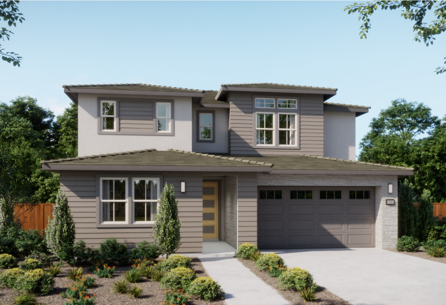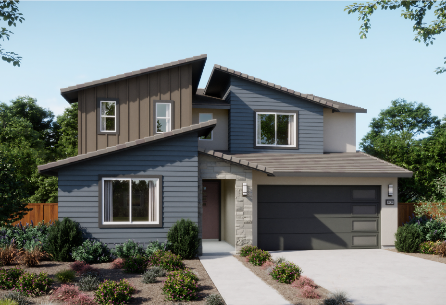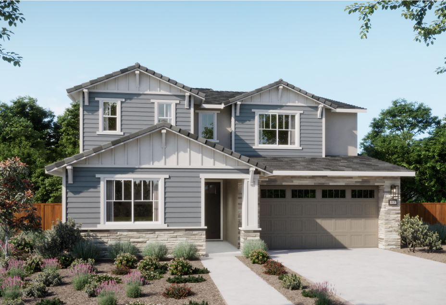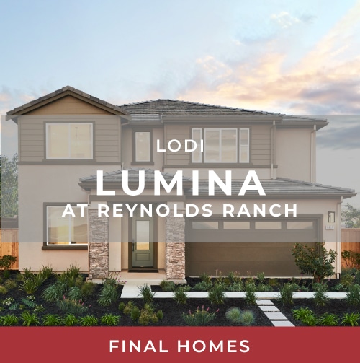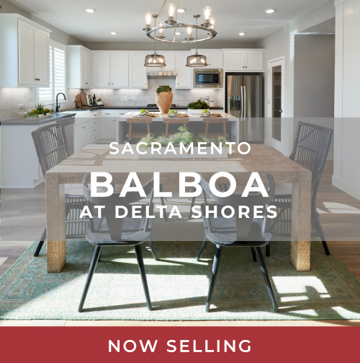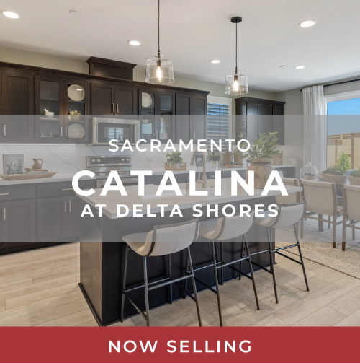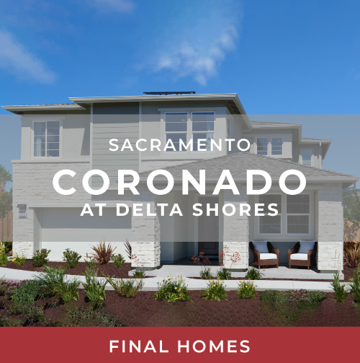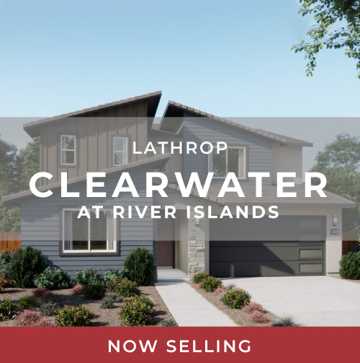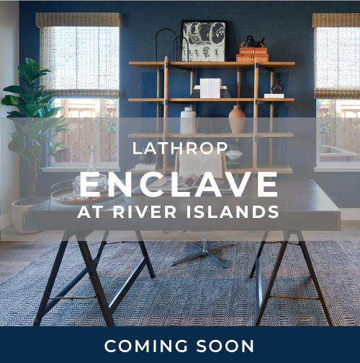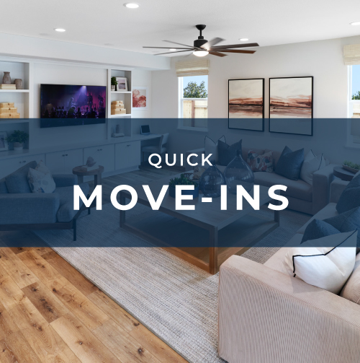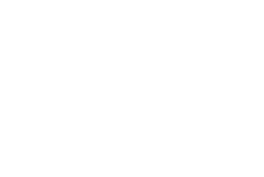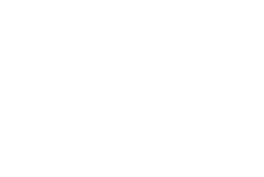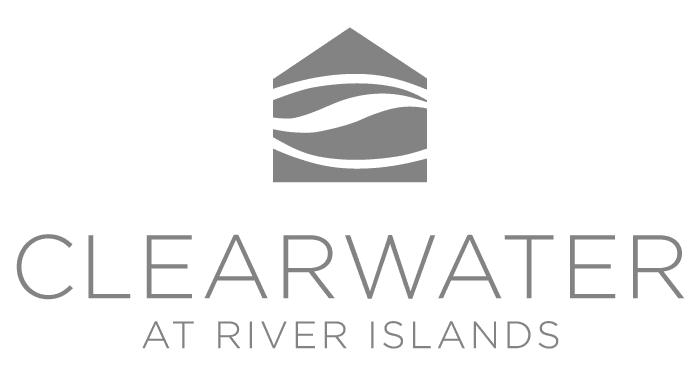
CLEARWATER
Model Homes Now Open
Discover the luxury of lakeside-inspired living at Clearwater at River Islands. Nestled in the heart of the River Islands master-planned community in Lathrop, Clearwater features stunning, spacious homes with open-concept designs and modern finishes. Select homesites offer coveted lakefront views, while all residents enjoy access to the incredible lifestyle amenities that make River Islands so special — from scenic riverside trails and tranquil lakes to expansive parks, sports fields, and highly rated schools. Whether you’re soaking up sunsets by the water or exploring your vibrant, connected neighborhood, Clearwater is where everyday moments feel extraordinary.
FLOOR PLANS
RESIDENCE 1
FROM $859,784
APPROX 3,071 SQ FT
4 BED
4.5 BATH
LOFT
FLEX ROOM
TECH/STUDY
CALIFORNIA ROOM
OPTIONAL GYM/ FLEX SPACE
OPTIONAL DECK
Elevation A
Elevation B
Elevation C
INFORMATION CENTER
3726 Darnoch Ave.
Lathrop, CA 95330
209.677.4198
HOURS
10 a.m. – 5 p.m. Daily
WEDNESDAYS 12 p.m. – 5 p.m.
RESIDENCE 2
FROM $879,342
APPROX 3,139 SQ FT
4 BED
4.5 BATH
LOFT
TECH/STUDY
CALIFORNIA ROOM
OPTIONAL BACK KITCHEN
OPTIONAL GYM/ FLEX SPACE
OPTIONAL DECK
OPTIONAL BEDROOM 5
Elevation A
Elevation B
Elevation C
INFORMATION CENTER
3726 Darnoch Ave.
Lathrop, CA 95330
209.677.4198
HOURS
10 a.m. – 5 p.m. Daily
WEDNESDAYS 12 p.m. – 5 p.m.
RESIDENCE 3
FROM $999,150
APPROX 3,717 SQ FT
5 BED
4.5 BATH
BONUS ROOM
FLEX ROOM
TECH/LINEN
CALIFORNIA ROOM
OPTIONAL MUTI-GEN SUITE
OPTIONAL BACK KITCHEN
OPTIONAL DECK
Elevation A
Elevation B
Elevation C
INFORMATION CENTER
3726 Darnoch Ave.
Lathrop, CA 95330
209.677.4198
HOURS
10 a.m. – 5 p.m. Daily
WEDNESDAYS 12 p.m. – 5 p.m.
HOME FEATURES
• Discover three well-designed, two-story floor plans with detailed architectural styles of Modern Prairie, California Modern and Craftsman
• Designer selected color coordinated exteriors with quality Sherwin-Williams® paints welcome you home every day
• Rely on the durability of long-lasting Eagle® concrete tile roofing in pre-selected styles and colors (per plan)
• Enjoy beautiful Creative Mines® exterior masonry accents in various styles and colors (per plan)
• Admire the James Hardie® wood-grain fiber cement siding and stucco finish (per plan) that adds character to your home
• Attractive Therma-Tru® fiberglass front door with Kwikset® hardware makes the perfect first impression
• Spacious three car tandem garage provides enough space for family vehicles and more
• Insulated steel Windsor® or CHI® sectional roll-up garage door with automatic Liftmaster® Wi-Fi Smart Opener and two transmitters offer security and convenience
• Architecturally inspired carriage lights at the garage door and patio light up your home in style (per plan)
• Professionally designed front yard landscaping with automatic irrigation provide a welcoming entrance to your property
• Convenient outdoor hose bibs make watering your garden easy
• Built-in backyard gas stub for outdoor BBQs and entertaining
Stunning Home Interiors
• Nine-foot ceilings on first and second floors keep your home open, airy and bright
• Two-panel interior doors with Kwikset® hardware add exceptional detail
• Admire hand-laid 18×18 inch Daltile® Choice ceramic tile flooring in three designer colors in the entry, kitchen, primary bath and powder bath, and 12×12 inch tile in the secondary bathrooms and laundry
• Quality Shaw® plush carpet in designer colors invites you to take your shoes off and get comfortable
• Exquisite painted wood stair rails with square, painted balusters and newel posts are the perfect backdrop for family photos
• Enjoy the refinement of 4 ½ inch baseboards with smooth finish
• Note the refinement of window stools with eased edge and apron throughout
• Custom bullnose wall corners in living areas provide the finishing touch and elegance to your new home
Relish Your New Kitchen
• Custom Shaker-style beech cabinetry with natural finish, European 3-way hinges and handsome polished chrome hardware are the ideal elements of your dream kitchen
• Beautiful Arizona Tile® Quartz countertops throughout kitchen in three designer colors, with 6-inch backsplash, full height at cooktop
• A convenient kitchen island for entertaining family and friends
• Enjoy the quality Bosch® stainless steel appliance package including:
• 36” gas cooktop
• Broan® 36” under-cabinet hood
• 30” single wall oven
• Built-in microwave with trim kit
• Energy efficient dishwasher
• Delight in the superior quality of a Sterling McAllister® 18-gauge stainless steel, single basin, under counter mounted sink
• Moen® Genta single handle stainless steel pullout faucet blends functionality with good looks
• Depend on your Insinkerator® 1/2 HP Badger 5 disposal for consistent performance
• Generous walk-in pantry provides space to stock up on essentials for your kitchen
A Luxurious Primary Bedroom Suite
• Relax in your sumptuous modern Maax® Ariosa freestanding tub, and a separate shower
• Frameless glass shower door with polished chrome railing keeps the space modern and open
• Sleek E-Stone® solid surface countertops and surrounds with polished edges in are functional and beautiful, with two designer colors to choose from
• Lovely square cut, float glass mirror with polished chrome reflect and shine in your new space
• Luxurious dual vanities with Gerber® Wicker Park rectangular under counter mounted sinks provide an elegant, modern look
• Premium Moen® Jase faucets in polished chrome blend form and function
• Spacious walk-in closet to organize all your personal belongings
All The Extras
• Your new home is fitted with the latest technology – an Open House® data communications center with 4×10 Telecom Module and 1×8 Video Module with all necessary connections to provide TV, telephone and network communications throughout the home
• Media-ready with 4-port faceplate, universal outlets – two CAT6 (voice/data) and two RG6 (video) in Great Room, Primary Bedroom and Loft/Bonus Room
• Stay connected with a CAT6 (voice/data) port in the Kitchen and Tech Space
• For your convenience, pre-wired for a ceiling fan at Great Room and Primary Bedroom
• A laundry room you’ll love, with gas and electric hookup for dryer
• Easy-care and beautiful E-Stone® solid surface countertop surrounds and backsplash in all secondary baths and laundry room, with two designer colors to choose from
• Quality polished chrome Moen® Jase faucets in secondary baths provide style and performance
• Decorative Gerber® pedestal sink in Powder Bath is beautiful and durable (per plan)
• WaterSense Certified Gerber® Maxwell elongated bowl toilet in all bathrooms
• Enjoy spacious closets for storage throughout your new home
Energy-Efficient and Environmentally Friendly
• State-of-the-art Honeywell® T6 PRO Wi-Fi Smart Set Back Thermostat with a zoned system for upstairs and downstairs temperature control
• Carrier® furnace and condenser for central heating and air conditioning
• Energy-efficient Navien® 80-gallon water heater
• PlyGem® windows and sliding glass patio doors save energy with U-Factor .28-.30
• Insulation makes a difference in your utility bills, including R-13-19 insulation for exterior walls, R-19 insulation for floor over garage/ exterior and R-22-30 attic insulation
• High-efficiency home construction
• WaterSense® Certified faucets, shower heads and toilets for conservation
• Smoke /carbon monoxide combination detectors to keep your family safe
• Low VOC paint to ensure healthy air quality
• Energy-efficient LED lighting to brighten your home cost effectively
• Energy storage system ready
• Solar panel system to reduce energy costs
In an effort to improve its product, Signature Homes reserves the right to change features, prices, options, and specifications without notice.
Clearwater by Signature Homes
STAY INFORMED
Join our interest list to be the first notified of special promotions, releases and openings.
*First Name, Last Name, Email, and Zip required.
By submitting, you agree that Signature Homes may communicate with you using email, telephone, or text message per the terms of our Privacy Policy. Msg & data rates may apply. You may unsubscribe at any time.
PREFERRED LENDERS
Understanding what it takes to finance your home is an important part of the home buying process. Below, youʼll find some useful reference information about obtaining your loan.
Please make sure you have the following items to complete the pre-qualification process:
• Last two years of W2s
• Last three months of paystubs
• Last two months of bank statements
• Last two years of tax returns
Pre-Qualification Information
We have developed a working relationship with select lenders who provide competitive mortgage programs and provide excellent service. These lenders are very familiar with our homes, the new home financing process and our requirements. Please contact a Preferred Lender below and submit an application for loan pre-approval. Signature Homes will request a current loan pre-approval accompany any offer submitted. Please note that you are under no obligation to obtain a loan from our Preferred Lenders.
Escrow Information
Our Sales Associate will open your escrow account and be the liaison between you, your lender and the title company. The title company is a neutral third party that handles all funds in the transaction and insures the title to the property that you are purchasing.
FUNDING
Eric Wiegand
![]() NMLSR ID: 1928590
NMLSR ID: 1928590![]() 916.662.2745
916.662.2745![]() eric@cc-mtg.com
eric@cc-mtg.com
U.S. BANK
HOME MORTGAGE
Chuck Scott
![]() NMLSR ID: 238999
NMLSR ID: 238999![]() 916.792.8660
916.792.8660 ![]() charles.scott@usbank.com
charles.scott@usbank.com


OUR NEIGHBORHOODS


